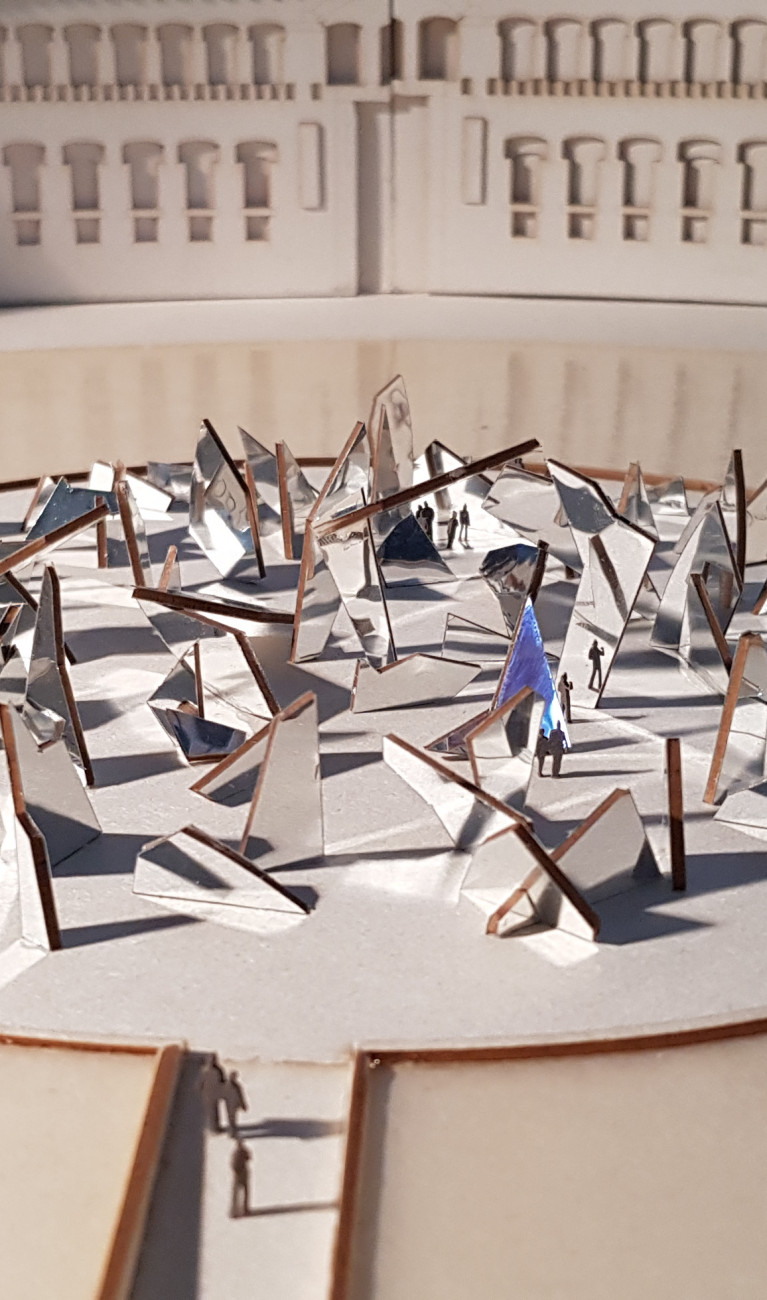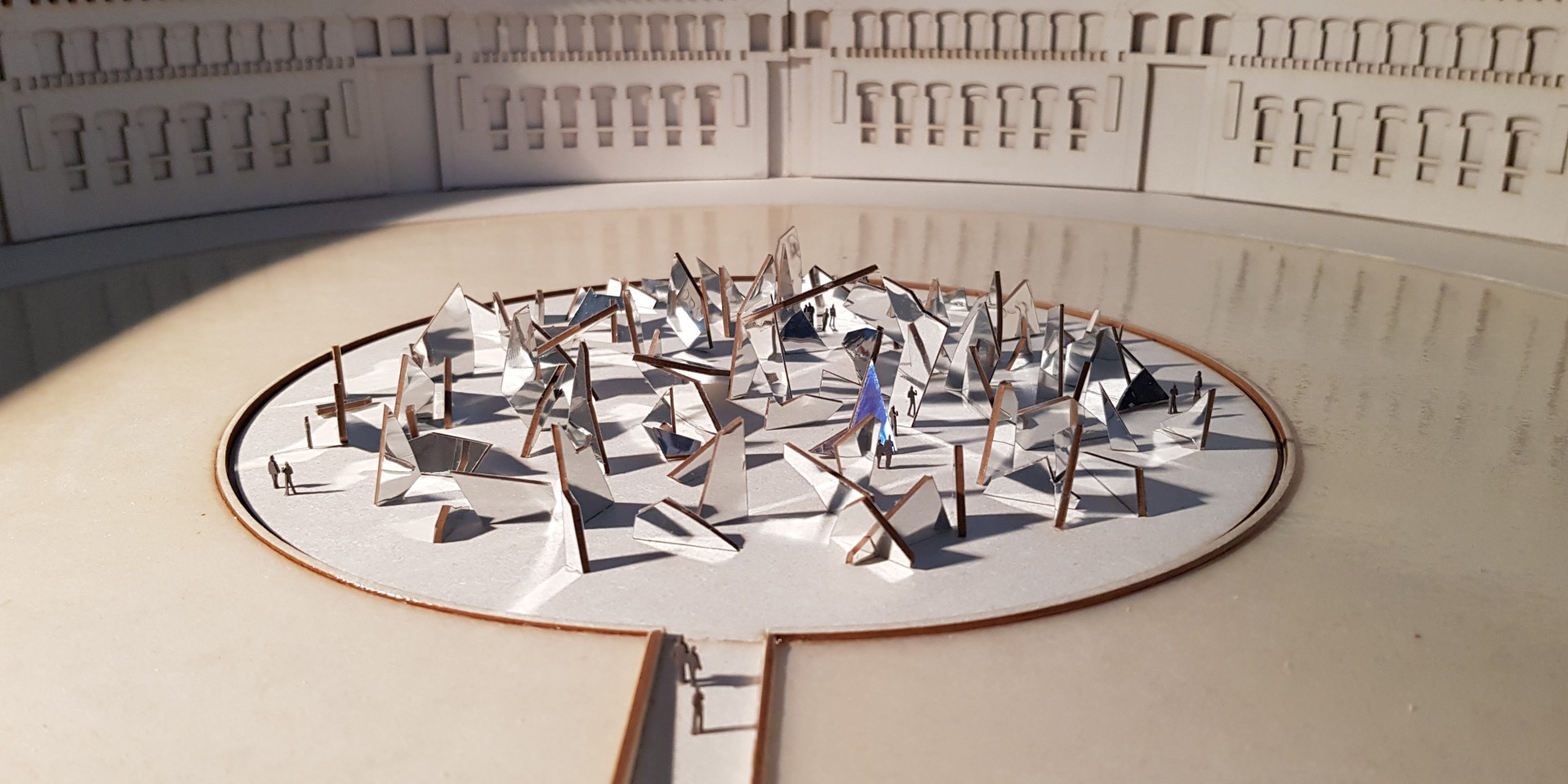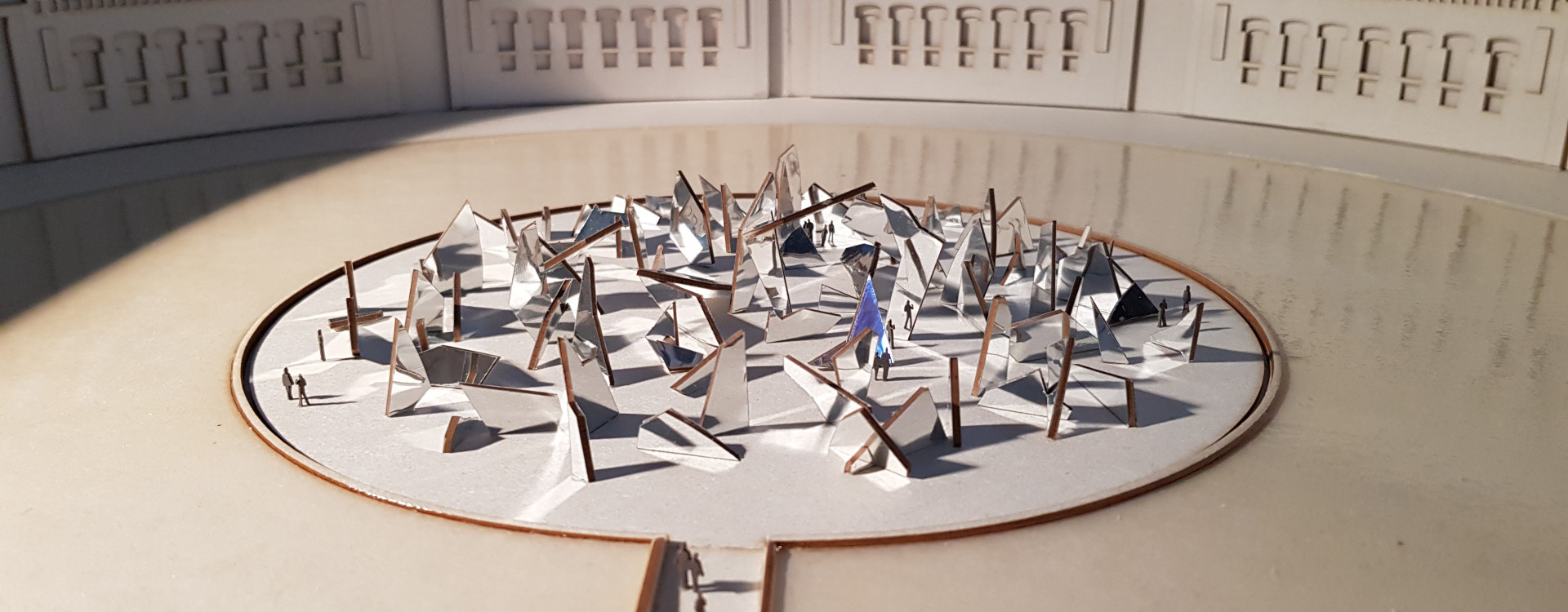





Component code / course code:
Semester: winter / summer
ECTS credits: 10
Lecture hours per week (SWS): 6
Lecturer: Prof. Tommaso Fantini / Prof. Alberto Rossi
Course language: English
Prerequisite: 2nd year students
Objectives (Learning Outcome): In this design studio, students will be asked to design a parking building capable to answer the needs of contemporary society. By focusing on the few elements — pillars, beams, floors — that make up this type of building, students will develop broader thinking about the potential of car parking spaces and their possible future uses. We believe that the intrinsic qualities of great buildings — be they urban, spatial, structural and constructive — guarantee their long life and various possibilities of use without loss of sense. The site of the project will be located in an European city.
Lecture topics (content): Since the diffusion of car use, across the twentieth and early twenty-first centuries we have witnessed the proliferation of car parks: as autonomous constructions or as parts of buildings, car parks have represented one of the constants of the built environment. Even in these years, when as a society we are questioning the use of private vehicles in a broader discourse of social and ecological impact, parkings are a common object of construction near urban centres and infrastructural nodes. The fundamental difference of our time, compared to previous ones, consists in the knowledge that car use will undergo a noticeable change and consequently we will have to ideate new form of parkings.
Teaching format (e.g. online/in person lecture/Seminar/Lab etc.):
Examination: Research: A3 beamer presentation with the following material; iconography; drawings: plans, sections and elevations, with vector line and surfaces in black/white, sectioned area as solid hatch; schemes: various; details: line drawing (1:20 -1:5); model: urban model, building model, model for the photographs.
All plans, schemes, iconography and models to be delivered in digital and physical format according to template.
Examination criteria: Quality of the process from first intention to „construction“; project‘s relations with its context; project‘s spatial complexity and coherence of the proposed structural and constructive system; quality of presentation; quality of representation (drawings, diagrams, model); quality of the model.